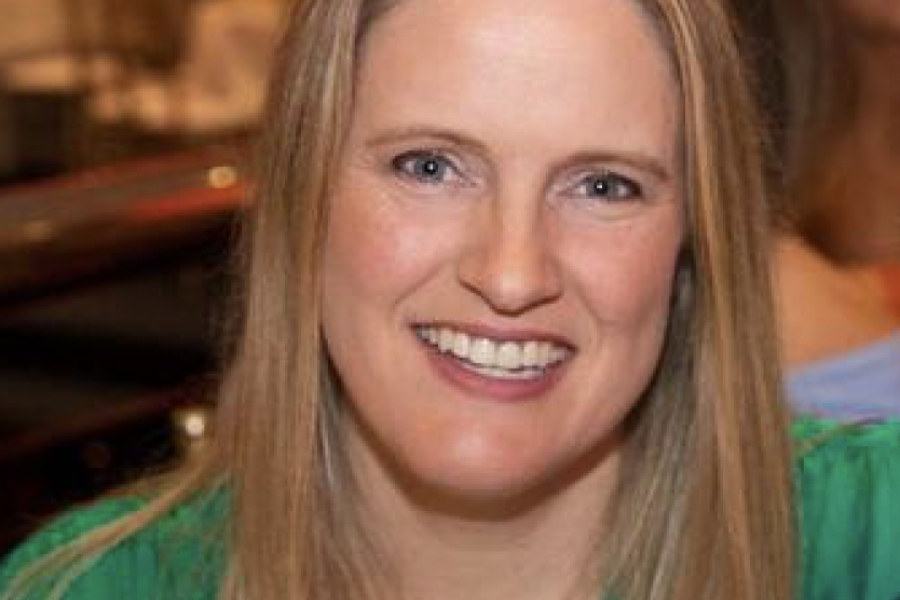
Catherine Mancuso
Designing safe work spaces
The design phase of the Royal Victorian Eye and Ear Hospital’s Redevelopment commenced over ten years ago. Throughout the design phase there were particular priorities centred around the provision of high quality care for our patients in a state of the art, modern facility; of equal importance is the provision of a safe and healthy working environment for our staff.
In Australia, each state has its own Work Health and Safety regulations to uphold, but they are all also
required to follow the Safe Work Australia Act 2008. Workplaces are required to address and reduce any
potential safety and health risks to employees. This can cover anything from risk assessment, injury
prevention, work-life balance, safety protocols, workplace hazards, to compensation and benefits, and
employee management.
To meet this obligation to our staff to provide a safe working environment we undertook an iterative
approach spanning from the design phase to the implementation phase of our redevelopment. This
presentation will showcase the approach we have taken, in particular exploring how we have set up
clinical spaces for ophthalmology specialist clinics whilst balancing the financial constraints of public
health, OH&S requirements, feedback from clinical staff around work place injuries and changing clinical
requirements.
Key sentences
- Occupational Heatlh & Safety requirements
- Responding to the needs of our work force
- Providing a safe work space for our staff
- Collaboration between multiple areas to provide an integrated
approach to the work space - A healthy work force provides our patients with better care